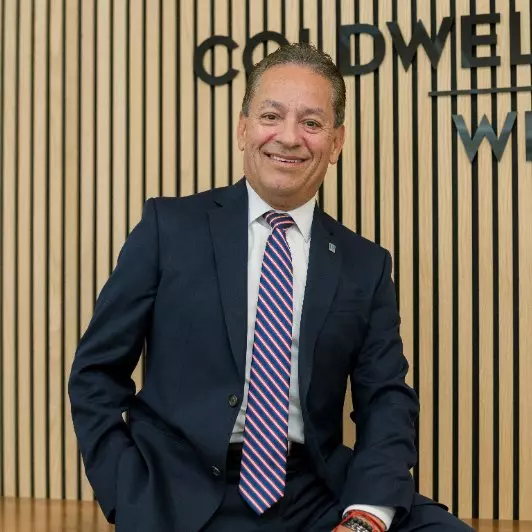Curve Ball
FORMA replaces a dilapidated 1920s home with a modern enclave for a young San Francisco family

In San Francisco’s Marina District, a quiet one-block street that faces the Bay, features a striking four-story contemporary residence—4,000 square feet of bold design and technical precision—rebuilt by FORMA. Where a deteriorating structure once stood, a modern family home now rises, defined by clean geometry, natural materials, and the intimate knowledge of a builder who also happens to be a neighbor. “Volume, light and context—these principles guided the project from its infancy,” recalls FORMA’s founder and president Victor Mezhvinsky. “The home sits on the key lot of a curved street, creating a trapezoid whose shape became the foundation of the project.”

From the outset, the project was shaped by its unique setting. The lot, a result of the street’s curve, offered unusual advantages: multiple detachment points that allowed for windows on all sides and an expansive 37-foot-wide rear yard—rare in this part of the city. “Originally built in the 1920s, the clients lived in the area and loved this street,” he notes. “When the home came on the market, a bidding war ensued, and the client ultimately prevailed. With two small children, this was their dream location.”


through doors by Fleetwood. Photos by Eric Rorer.
“FORMA built a home across the street from their previous residence, so they had seen our work then,” Mezhvinsky says. “Also, I am now their neighbor at their new home, so it helped that we have some friends in common.” The goal was to build a dynamic home that could accommodate generational living for a busy family. The new exterior commands attention with imported Jerusalem stone and angled Western Red Cedar overhangs, lending warmth and texture to the structure’s geometric form. Inside, craftsmanship meets innovation. A three-story Plyboo accent wall draws the eye upward through the home’s vertical core, while custom walnut cabinetry and a sculptural steel staircase add sophistication and contrast.


FORMA’s technical mastery is evident in every corner. A cedar-clad hydraulic garage door conceals a motorized car stacker. A three-stop elevator, radiant and forced-air heating, and recessed roller shades provide comfort and convenience. Above, a Rollamatic retractable skylight opens to a roof deck crowned by a hot tub—an urban sanctuary with views of the city and bay. Solar panels and Tesla batteries reflect a commitment to sustainability, while 14 fire-rated windows, a motorized awning system, and pocket sliders complete the home’s advanced program. The FORMA team worked with Dan Ewald of ETA Architects and Byrne Structural to bring this new structure to life and create pathways for all the features in the home. “The features are unique; our ability to pack all that program into a tight frame was an achievement in itself,” he notes.

millwork is made of Walnut. Photos by Eric Rorer.

Photos by Eric Rorer.
Designing for generational living, FORMA worked closely with the family to accommodate an ambitious wish list: five ensuite bedrooms, a home office, solar infrastructure, a car stacker-friendly garage, and luxurious gathering spaces inside and out.


The build spanned several years—slowed by the COVID-19 pause—but patience paid off. By Fall 2024, the family finally moved into their dream home. The project stands as a testament to collaboration, innovation and community—a home built not only with precision and artistry, but also with genuine care. It’s now the heart of daily life for a family who once admired the street from across the way, and for the builder who helped make their vision real.



“It was a long project, given the COVID pause; they were thrilled with the result and so glad to finally move in,” Mezhvinsky exclaims. “It’s their home base and they love it!”

The post Curve Ball appeared first on California Home+Design.
GET MORE INFORMATION












