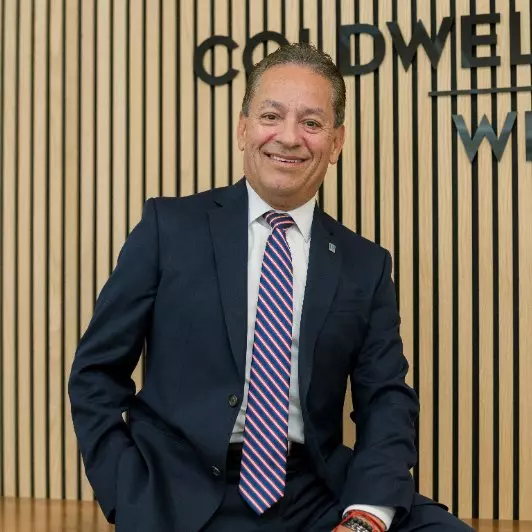Truly Transformative
Rae & Health Architects gives a historic San Francisco Victorian a bold new look

Photos by Christopher Stark, styling by Matador Studio.
“The firm was founded with one guiding philosophy—the client comes first,” says Megan Rae Hannon, founder of Rae & Heath Architects. “Our clients should feel engaged and empowered as an active participant in the process every step of the way. We think of ourselves as their guide through this liminal phase between dreaming up an idea and the last day of construction and we work to personalize our approach to fit the client—not just the process, but the design itself should reflect the personality and lifestyle of each client.”

Photos by Christopher Stark, styling by Matador Studio.

Photos by Christopher Stark, styling by Matador Studio.
Luckily she knew one of her new clients very well because they taught Barre classes together. “Barre instruction was an evening and weekend hobby for me, but she is a true master of fitness and now runs her own program out of this property,” says Hannon. “She and her husband approached me with the project in 2020 (masks and all), to help them with the remodel of their recently purchased forever home.” The first step was to add more living and entertaining space to the classic San Francisco Victorian home that was built at 2,400-square-feet in 1900. “We were able to expand the property to about 3,700-square-feet that is habitable, although the building volume only increased by 455-square-feet,” she notes.


During the pandemic, the couple realized they needed more space for their young family. The team wanted to add a dedicated office space for him, a fitness studio for her work and an additional bedroom for the kids. “The home had undergone multiple renovations on the back of the house, spanning back to the 1960s, which resulted in a series of disconnected rooms on the ground floor with very little visual access to the backyard and a stepped deck that wasn’t a safe place space for young kids,” she recalls. “In many ways, the goals of these clients were similar to that of most of our other San Francisco clients with properties built around the same time—add space and improve the flow to suit the needs of modern-day indoor-outdoor living.”

Photos by Christopher Stark, styling by Matador Studio.

Photos by Christopher Stark, styling by Matador Studio.
“At the time the project was designed and permitted, this neighborhood in San Francisco had a 45% rear-yard requirement meaning that 45% of the lot had to be reserved for open space, with some exceptions,” Hannon notes. “The back of the house at the lower level was already a few feet beyond the required set back line at the first floor, but when you need to turn a three-bedroom home into a six-bedroom home, you need to find a lot of extra space!” Therefore, they were forced to create a living space in the existing below-level garage that barely allowed for 7′ ceiling heights. “We pushed the slab level down and dug out the space below the existing deck to create the fitness studio. Even so, the project required a variance from the San Francisco Planning Department for three different rear yard obstructions, which is no small ask.”



Photos by Christopher Stark, styling by Matador Studio.
They partnered with Innen Studio on the interiors and DKG Construction with structural by Hom Pisano Engineering to help bring their vision to life. Through clever configuration and installation of new window and door systems and skylights, this project demonstrates how a historic home can be updated to accommodate modern living. “Older San Francisco homes are notoriously dark in the center, given that almost all of the houses are built right up to the side lot lines meaning windows can only be located in the front and back,” says Hannon. “The first thing we did was to relocate the stairs to the side, in order to follow the circulation patterns of the two upper levels.” They then added two massive skylights above so that the lower levels could draw more light. “Entering the home up these stairs from the garage, as most families do, now feels like a grand and special primary entry rather than arriving through just the back door,” she proclaims. “The skylights, tall ceilings and massive windows were more impactful than I think could possibly be expressed in our early renderings.”

Photos by Christopher Stark, styling by Matador Studio.

The clients trusted the Rae & Health team with their approach, which enabled them to push boundaries. “I can still see their smiles from the site walk when the windows went in and the space really started to take shape,” Hannon recalls. “The fitness studio is over 5’ below grade, but we were able to achieve huge windows by stepping back a series of planters so that the room feels just as open and connected to the rear yard as the upper level, and she truly loves teaching in her new space.”
The post Truly Transformative appeared first on California Home+Design.
GET MORE INFORMATION












